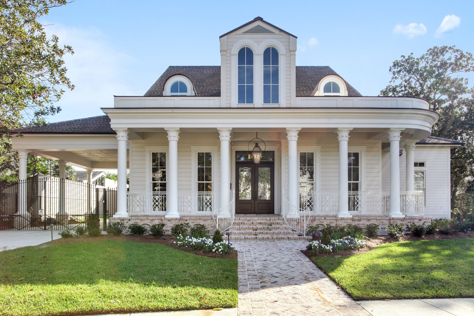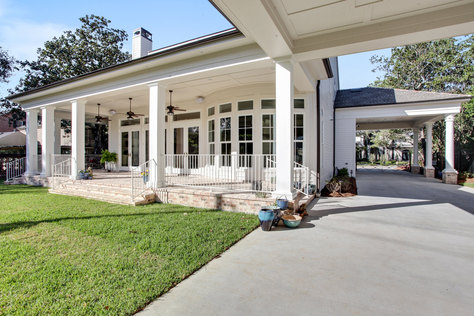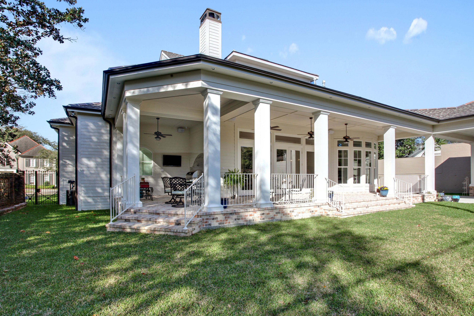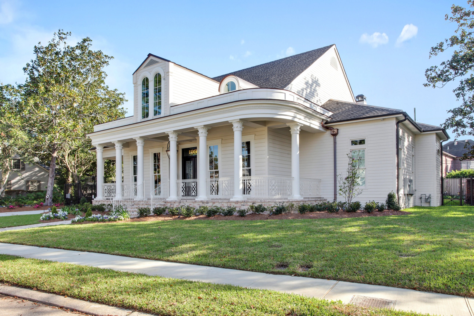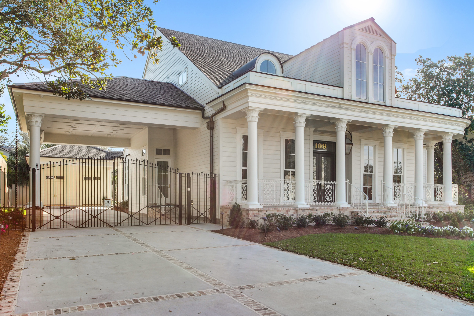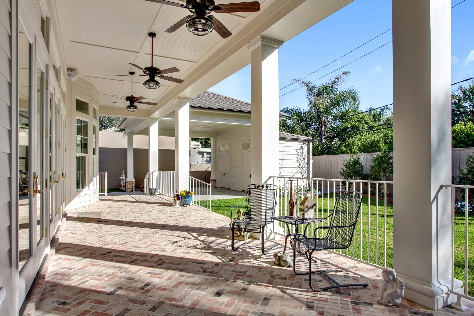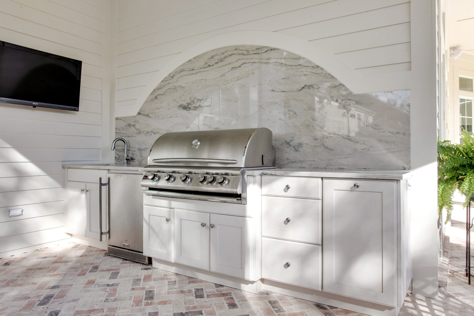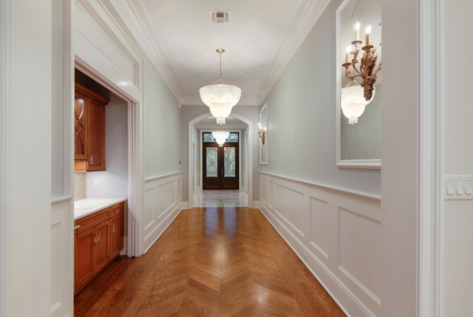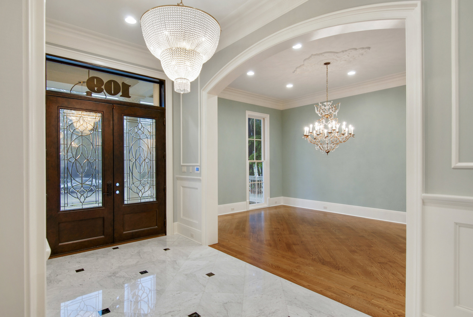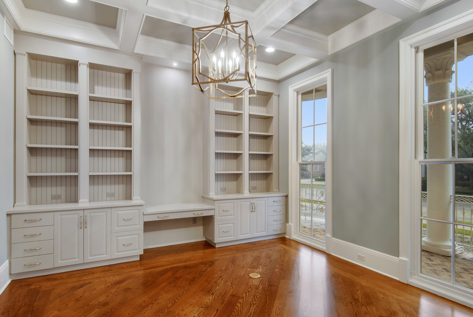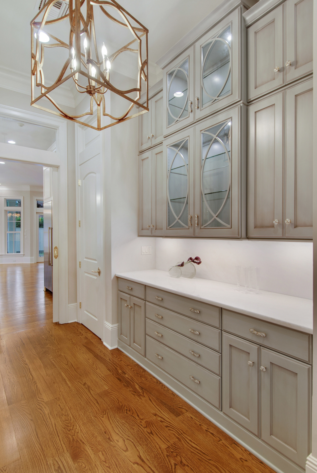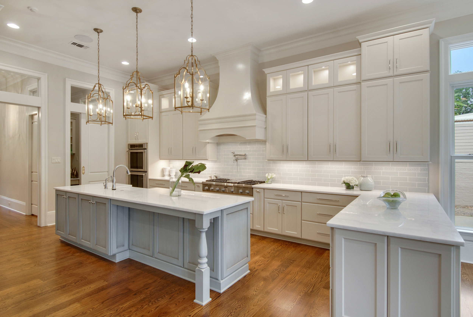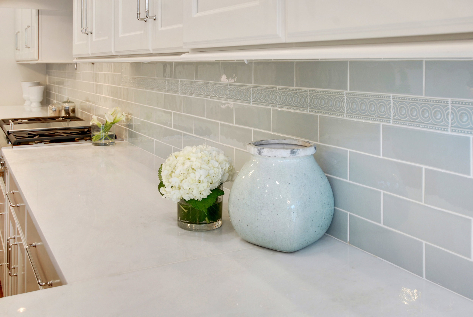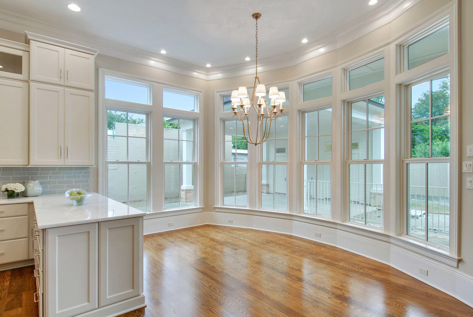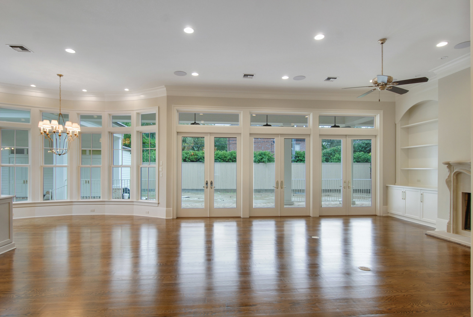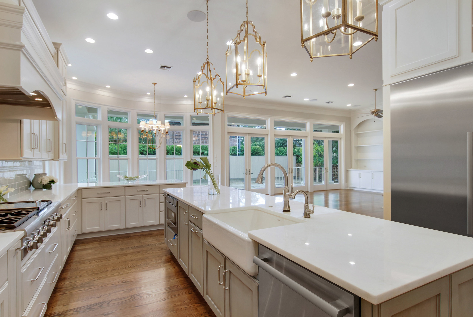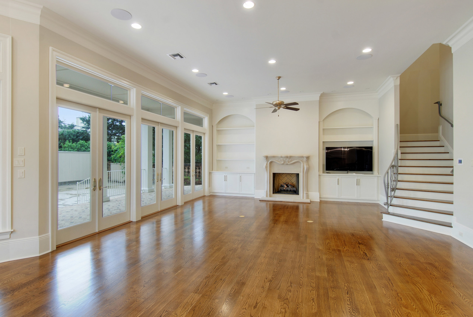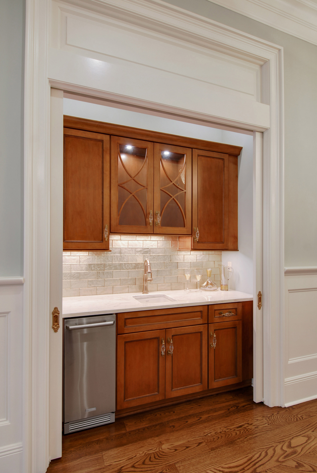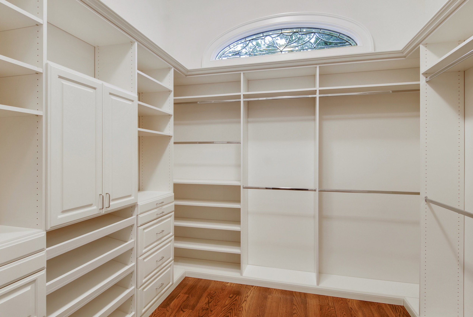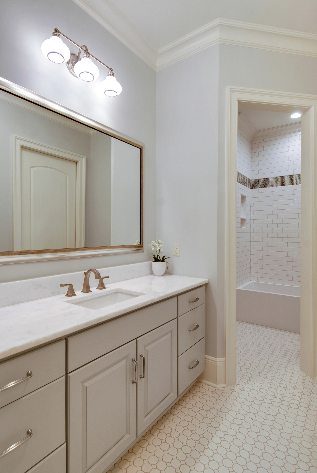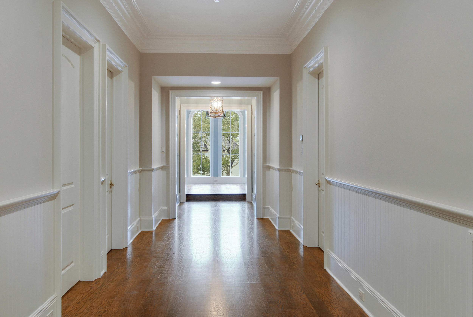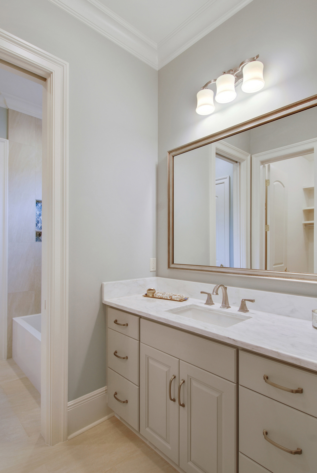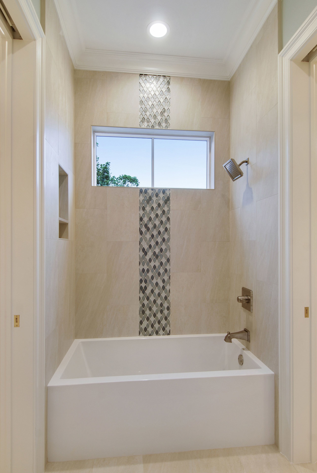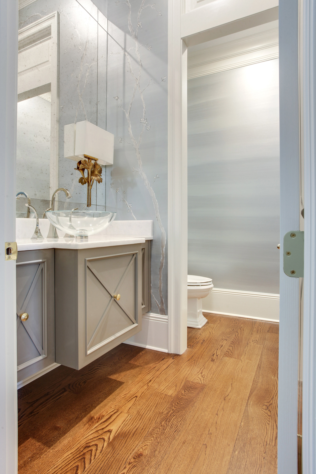The Kitchen Residence
The design of this residence was inspired by late 18th century Classical New Orleans Architecture.
Project Size: 5,565 SF Living, 8,176 SF Total
Location: Metairie, Louisiana
The client requested a center-hall design that would accommodate contemporary living and an open floor plan. The first floor features 12’ high ceilings with an 8’ wide center hall that leads to an open living area with glass windows along the back façade. The first floor also houses the master suite, mudroom, study, laundry room, formal dining room, kitchen, and living room. The second floor features 10’ high ceilings with another 8’ wide center hall that leads to a reading room located in the front dormer of the home that overlooks the 100 year old oak trees on Mulberry Drive. The second floor houses three bedrooms, a playroom, a secondary laundry room, a library, and the reading room. Other features of the house include front and rear brick porches, a port-a-cochére, and a back carport with storage space. This residence was a collaboration between ClS Architects and Elan Studio.
