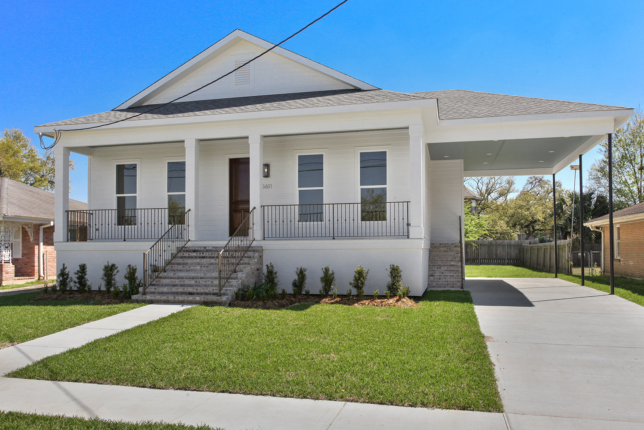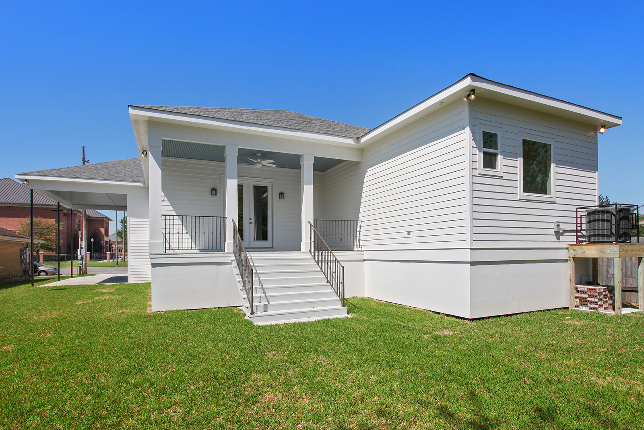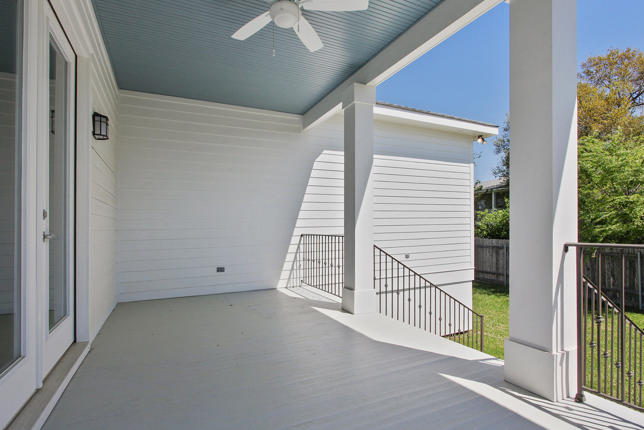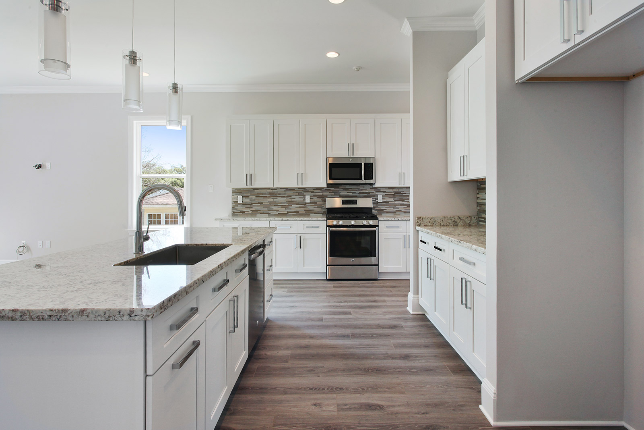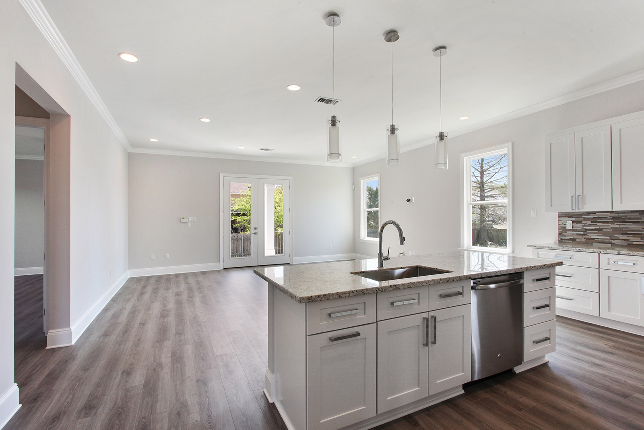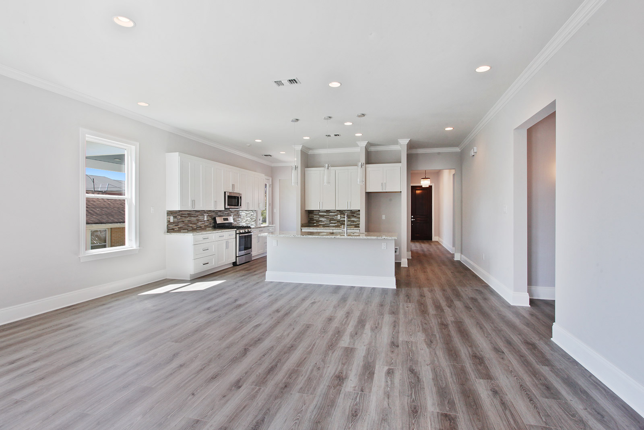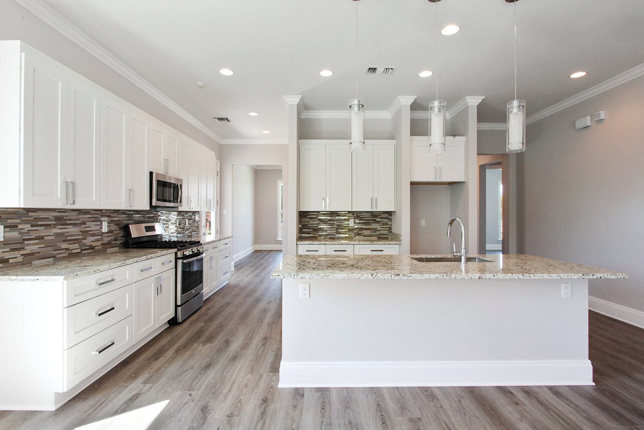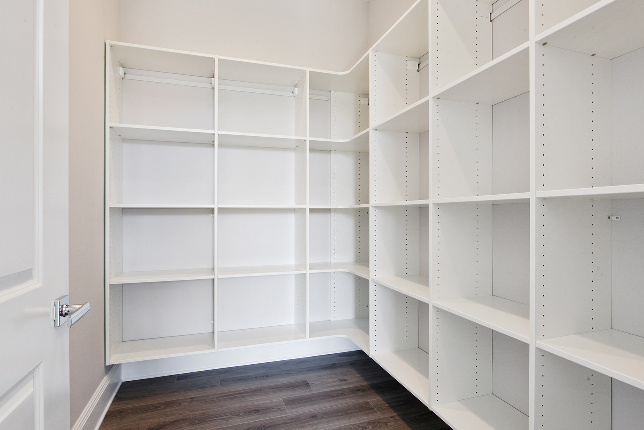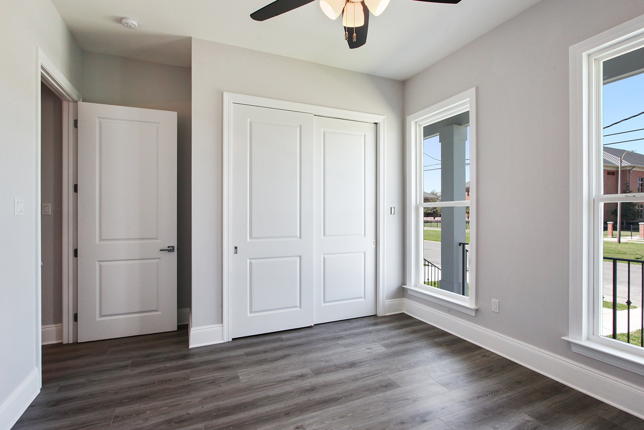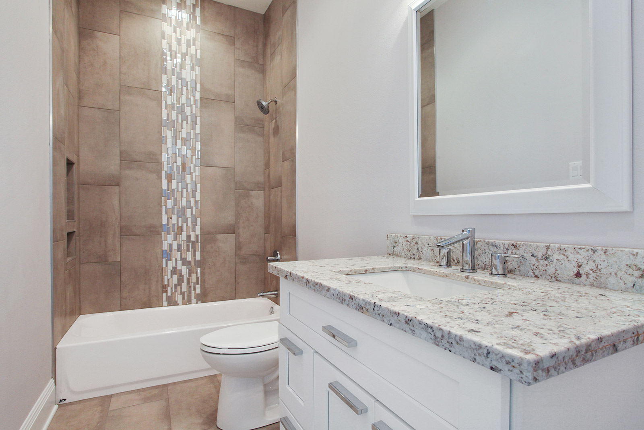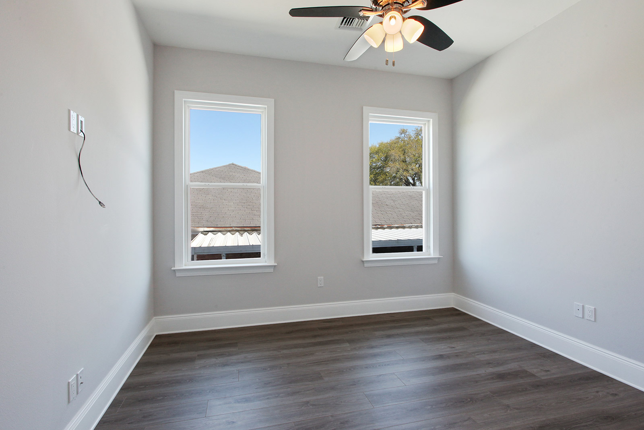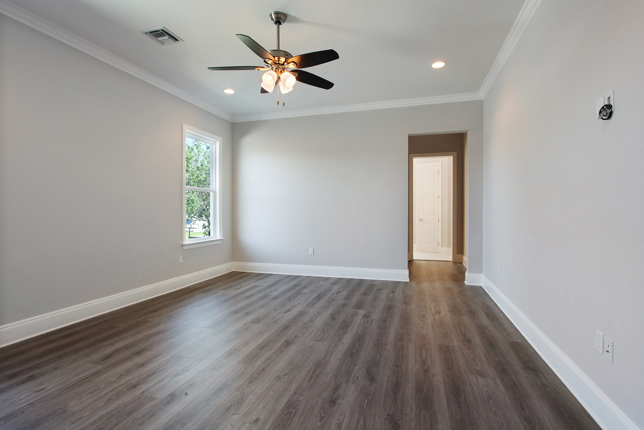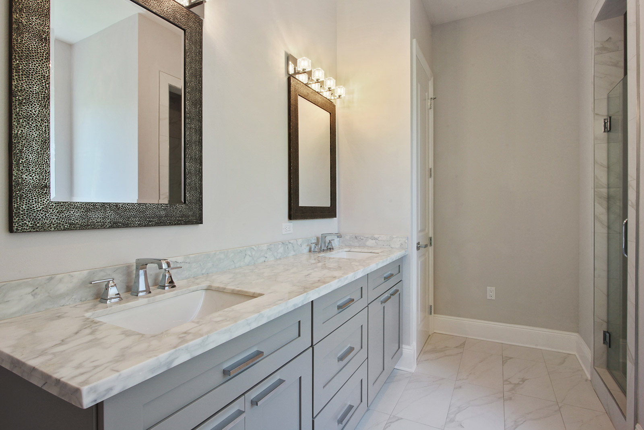5611 Paris Avenue
This contemporary residence was a collaboration between ClS Architects and RAW Homes, a custom home developer in the New Orleans area.
Project Size: 2,188 SF Living, 2,961 SF Total
Location: New Orleans, Louisiana
The exterior features a raised porch, carport, and back patio for connection to the landscape for outdoor living. Inside, the 10′-0″ high ceilings enhance the open living spaces that unite the main gathering areas of the home. The modern kitchen features a walk-in pantry and an island that looks out onto the living room and back patio. The rest of the house contains two bedrooms connected by a jack and jill bathroom, as well as the master suite.
