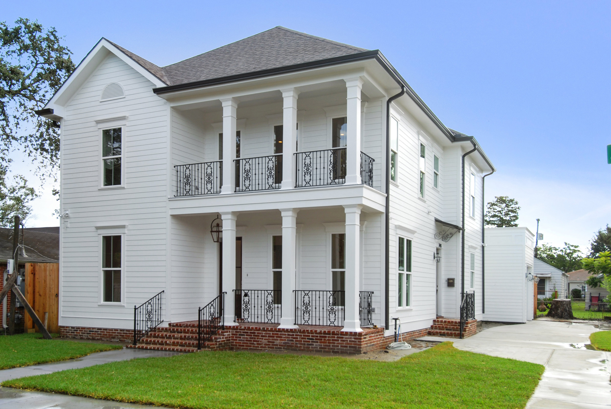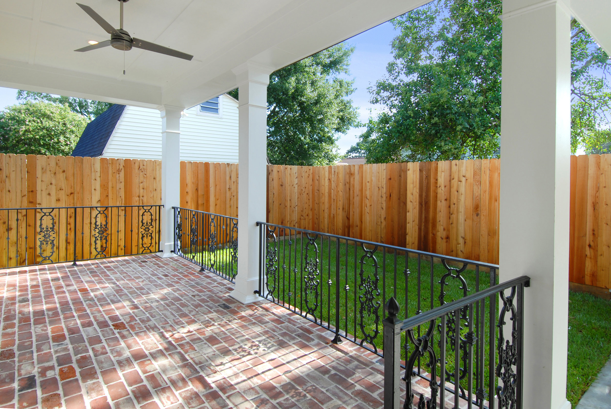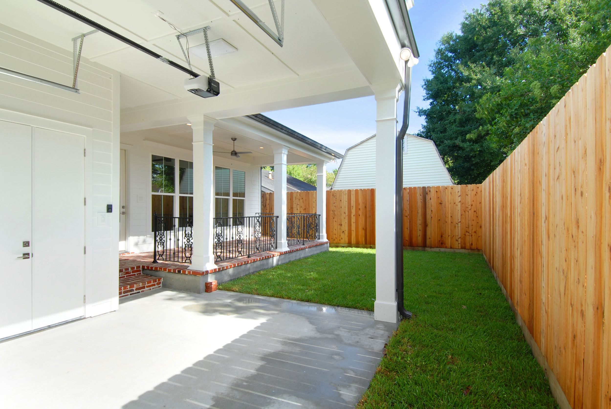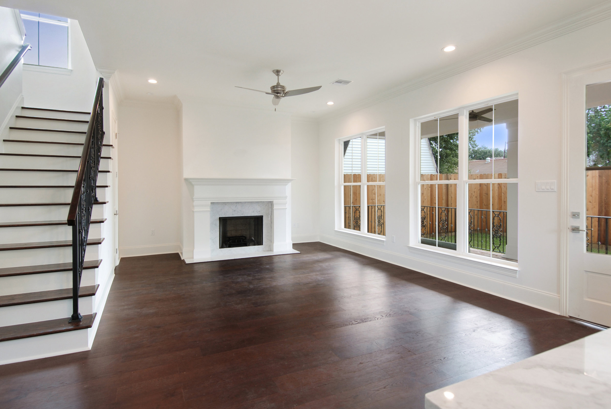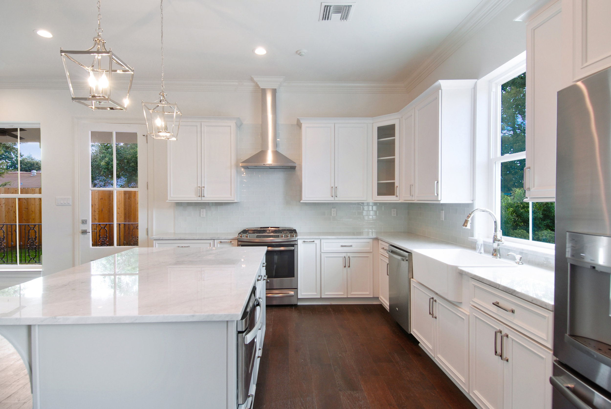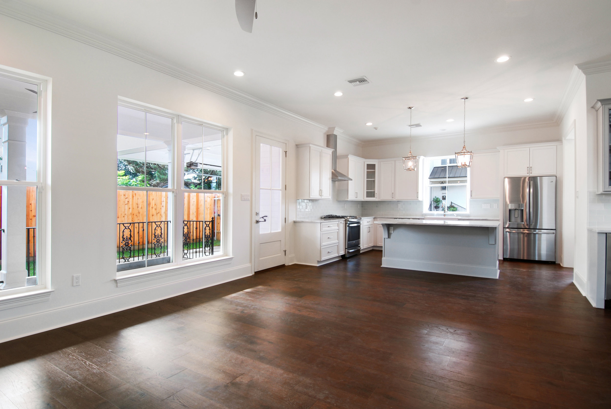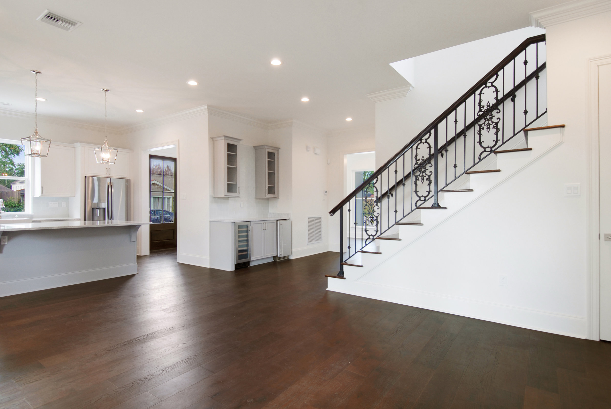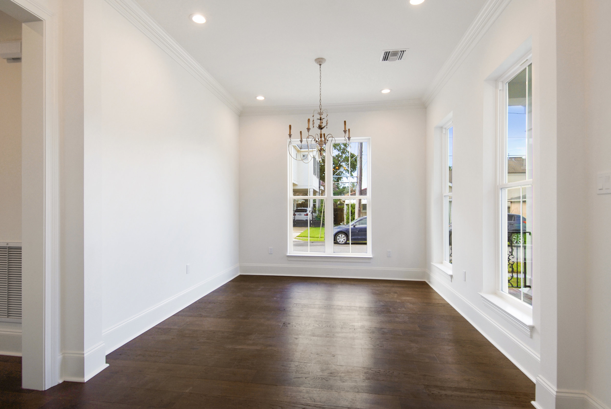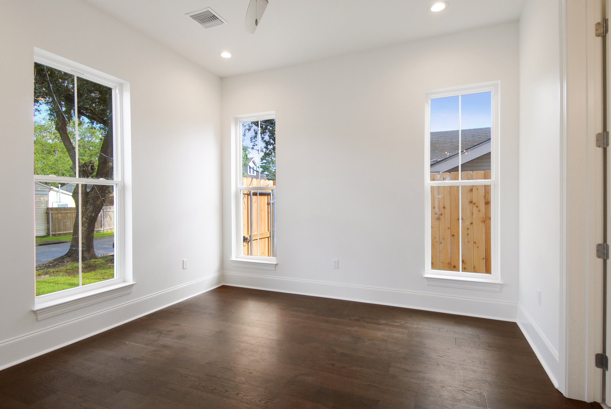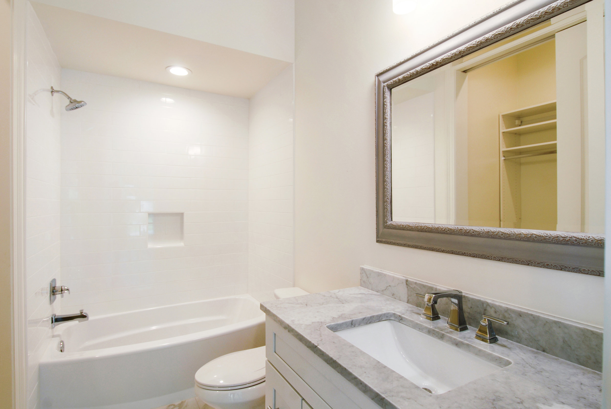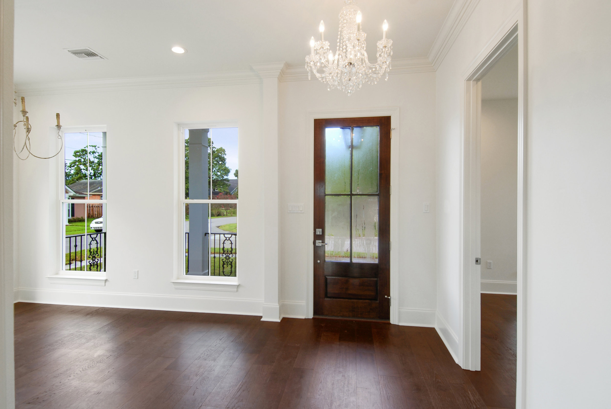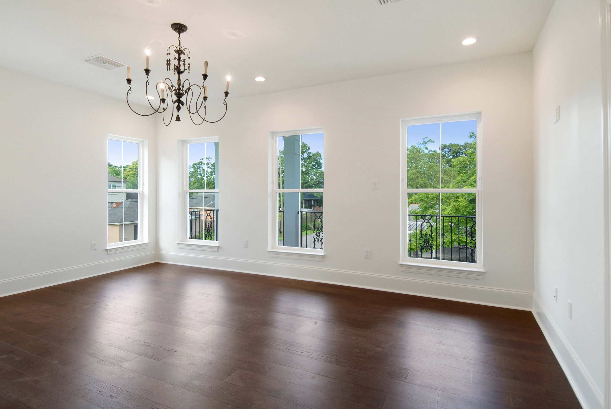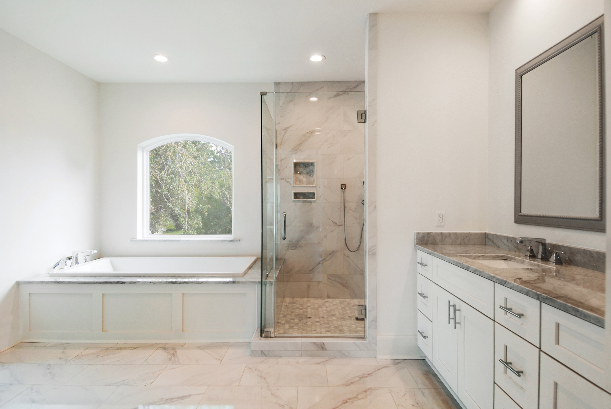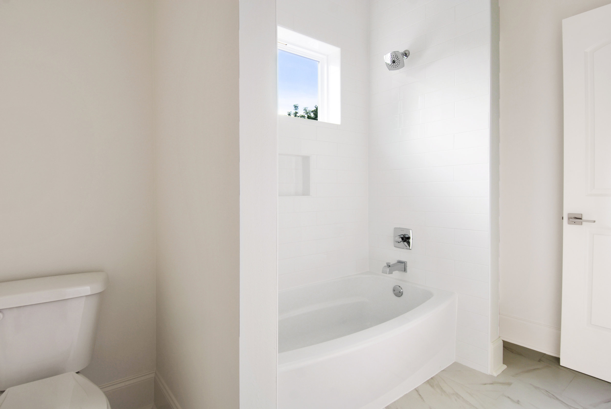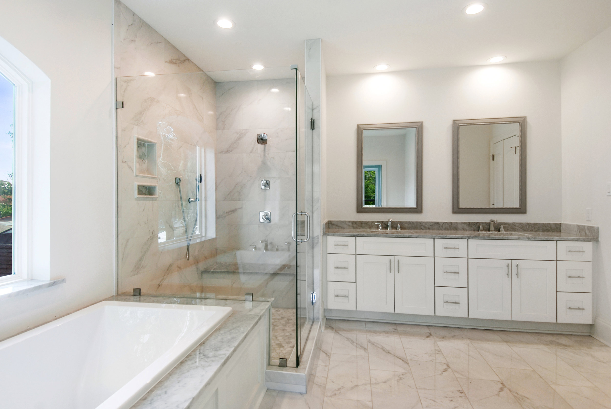The Cruppi Residence
This traditional custom residence was a collaboration between ClS Architects and RAW Homes, a home developer in the New Orleans area.
Project Size: 2,609 SF Living, 3,384 SF Total
Location: Metairie, Louisiana
The exterior presents traditional New Orleans elements with large windows and a double gallery. The first floor features 10’-0” high ceilings and a large family room that opens out to the patio, rear yard, and carport. The first floor houses the dining room, family room, kitchen, mud room, large pantry, and guest room suite. The second floor features 9’-0” high ceilings and houses the master suite, two additional bedrooms with a jack and jill bathroom, and a laundry room.
